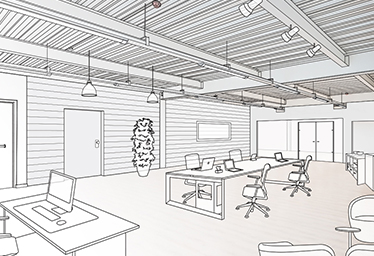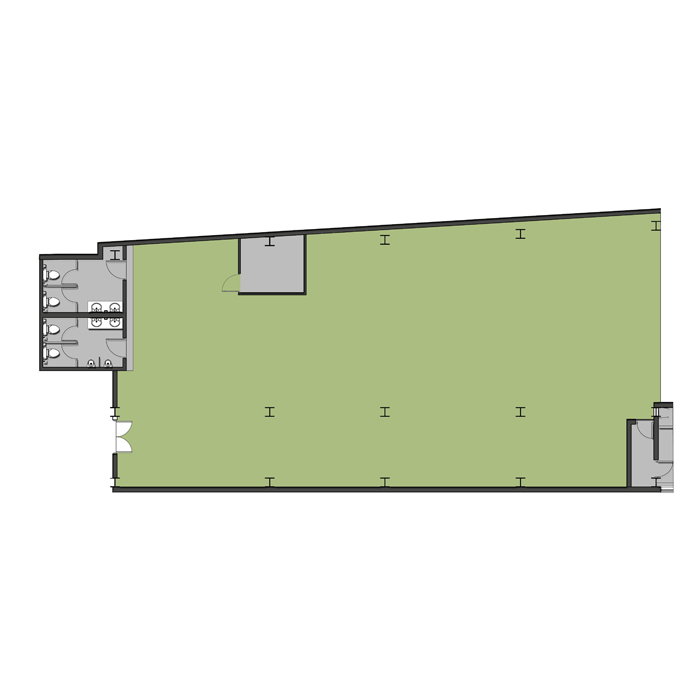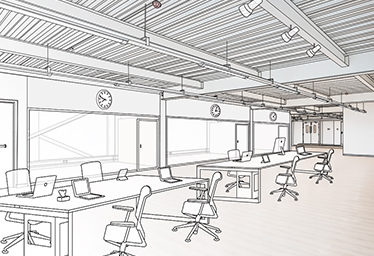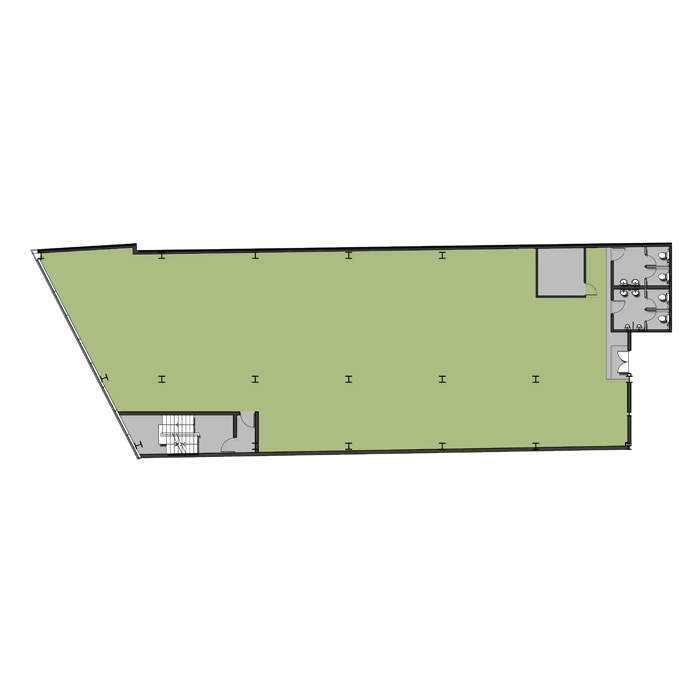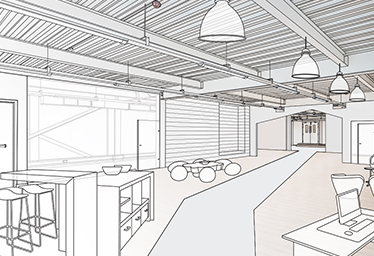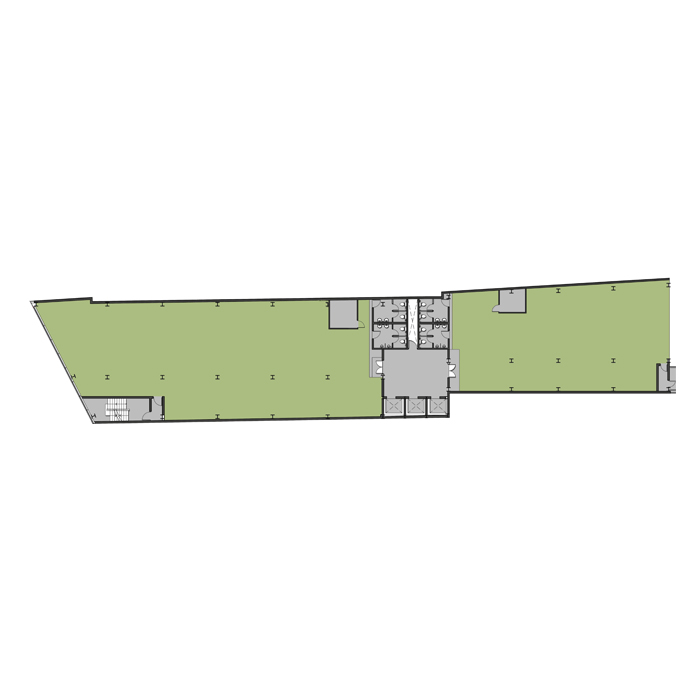Floor Areas
In one word we are versatile. Our office spaces can be enjoyed in an open planned environment or cellularized (we have the appropriate A/C to do both).
Please view our square footages and availability and feel free to download our floor plans enabling you to space plan your office.
Available for Rent
Not Available
| ROOFTOP | RETAIL AREA/ BREAK OUT AREA 6,093 sq.ft | ||
|---|---|---|---|
| 8th floor | Type 1 – 3,276 sq.ft | Type 2 – 5,347 sq.ft | Type 3 – 9,005 sq.ft |
| 7th floor | Type 1 – 3,276 sq.ft | Type 2 – 5,347 sq.ft | Type 3 – 9,005 sq.ft |
| 6th floor | Type 1 – 3,276 sq.ft | Type 2 – 5,347 sq.ft | Type 3 – 9,005 sq.ft |
| 5th floor | Type 1 – 3,276 sq.ft | Type 2 – 5,347 sq.ft | Type 3 – 9,005 sq.ft |
| 4th floor | Type 1 – 3,276 sq.ft | Type 2 – 5,347 sq.ft | Type 3 – 9,005 sq.ft |
| 3rd floor | Type 1 – 3,276 sq.ft | Type 2 – 5,347 sq.ft | Type 3 – 9,005 sq.ft |
| 2nd floor | Type 1 – 3,276 sq.ft | Type 2 – 5,347 sq.ft | Type 3 – 9,005 sq.ft |
| 1st floor | Type 1 – 3,276 sq.ft | Type 2 – 5,347 sq.ft | Type 3 – 9,005 sq.ft |
| TOTAL | 78,133 sq.ft | ||
| GROUND FLOOR | RECEPTION & CAR PARK | ||
Rent and Service Charge
For any inquiries please call 077 137 8578 or email [email protected]
Service Charge
Please feel free to download our service charge budget.

